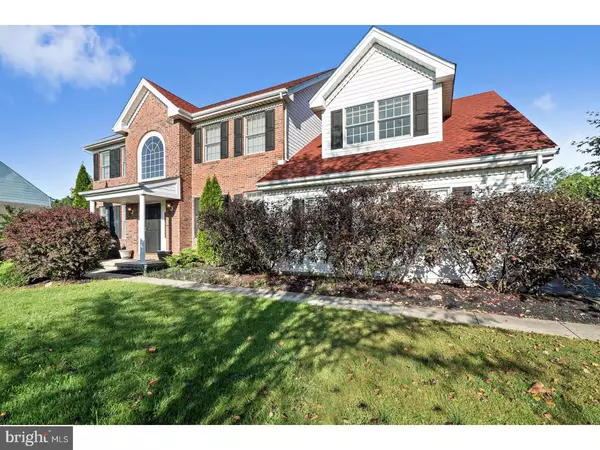For more information regarding the value of a property, please contact us for a free consultation.
5232 LOVERING DR Doylestown, PA 18902
Want to know what your home might be worth? Contact us for a FREE valuation!

Our team is ready to help you sell your home for the highest possible price ASAP
Key Details
Sold Price $505,000
Property Type Single Family Home
Sub Type Detached
Listing Status Sold
Purchase Type For Sale
Square Footage 2,995 sqft
Price per Sqft $168
Subdivision Dalton Glen
MLS Listing ID 1001257117
Sold Date 05/11/18
Style Colonial
Bedrooms 4
Full Baths 3
HOA Y/N N
Abv Grd Liv Area 2,995
Originating Board TREND
Year Built 1996
Annual Tax Amount $6,712
Tax Year 2018
Lot Size 0.492 Acres
Acres 0.49
Lot Dimensions 110X173
Property Description
Ignore the wallpaper in the kitchen - seller will remove and paint with YOUR CHOSEN color before you move in!!! Quick settlement available for this nicely updated brick front colonial in the highly sought after, rarely offered, Dalton Glen neighborhood!!! Hardwoods through foyer, dining room, kitchen, breakfast room, and FULL first floor bathroom. Kitchen has been remodeled with granite counter tops and new white cabinets. The cozy family room has upgraded neutral carpeting and upgraded details including crown molding and chair rail. A nice sized study overlooking the treed back yard has double doors to close off for privacy, and direct access to the bathroom, affording the ability to work uninterrupted, or use as guest quarters. Two story family room, with access to deck via sliders, has soaring brick fireplace and neutral carpet. Upstairs the master suite is a true retreat: a nice sized bedroom with ceiling fan and neutral carpet, step down to the master sitting room with balcony overlooking the family room. Lots of light in this space!! Two closets, and an updated master bath with soaking tub, stall shower, double vanity, and custom lighting complete this space. Three more bedrooms with neutral carpet and ceiling fans share the updated hall bath, with tub/shower combo. The full basement provides plenty of storage space or is ready for your finishing touches!!! Don't miss this one! Side entrance garage!
Location
State PA
County Bucks
Area Buckingham Twp (10106)
Zoning R5
Rooms
Other Rooms Living Room, Dining Room, Primary Bedroom, Bedroom 2, Bedroom 3, Kitchen, Family Room, Bedroom 1, Laundry, Other, Attic
Basement Full, Unfinished
Interior
Interior Features Primary Bath(s), Kitchen - Island, Butlers Pantry, Ceiling Fan(s), Dining Area
Hot Water Natural Gas
Heating Gas, Forced Air
Cooling Central A/C
Fireplaces Number 1
Fireplaces Type Brick
Equipment Dishwasher, Disposal
Fireplace Y
Appliance Dishwasher, Disposal
Heat Source Natural Gas
Laundry Main Floor
Exterior
Parking Features Inside Access
Garage Spaces 4.0
Water Access N
Accessibility None
Attached Garage 2
Total Parking Spaces 4
Garage Y
Building
Story 2
Sewer Public Sewer
Water Public
Architectural Style Colonial
Level or Stories 2
Additional Building Above Grade
New Construction N
Schools
Elementary Schools Cold Spring
Middle Schools Holicong
High Schools Central Bucks High School East
School District Central Bucks
Others
Senior Community No
Tax ID 06-061-129
Ownership Fee Simple
Acceptable Financing Conventional
Listing Terms Conventional
Financing Conventional
Read Less

Bought with Angela C Marchese • RE/MAX Properties - Newtown
GET MORE INFORMATION




